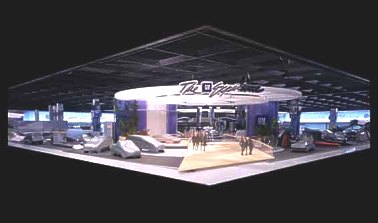
.
. .
..
. . .
Related Topics:
© 1998 - 2006 Copyright & |
The GM Experience The global nature, reach, experience and competence will be showcased in the General Motors exhibit at the 2000 North American International Auto Show. For the first time ever, GM will display all of its worldwide product brands in a cluster exhibit. This exhibit, called The GM Experience, will be the largest automotive showcase ever at a North American auto show.
Photo: GM The area of The GM Experience measures 130,000 sq. ft. (12077 m2) on the first level and 34,456 sq. ft. (3201 m2) on the second level mezzanine for a total of 164,456 (15278 m2) square feet of usable space.Including partners Isuzu and Suzuki, both located directly adjacent to the GM display, total space becomes 179,000 sq. ft. (16629 m2). The capacity of the integrated amphitheater is approximately 1,200 visitors on two levels. During auto show press days, all GM press conferences will be held in this one location. The Experience Café in the exhibit provides capacity for 1,000 persons. Haverson Architecture (Hard Rock Theme Cafés, Motown Cafés), designed the café.
The building requirements and objectives of The GM Experience resemble the construction of a midsize office building more than an auto show exhibit. For example:
|
|


